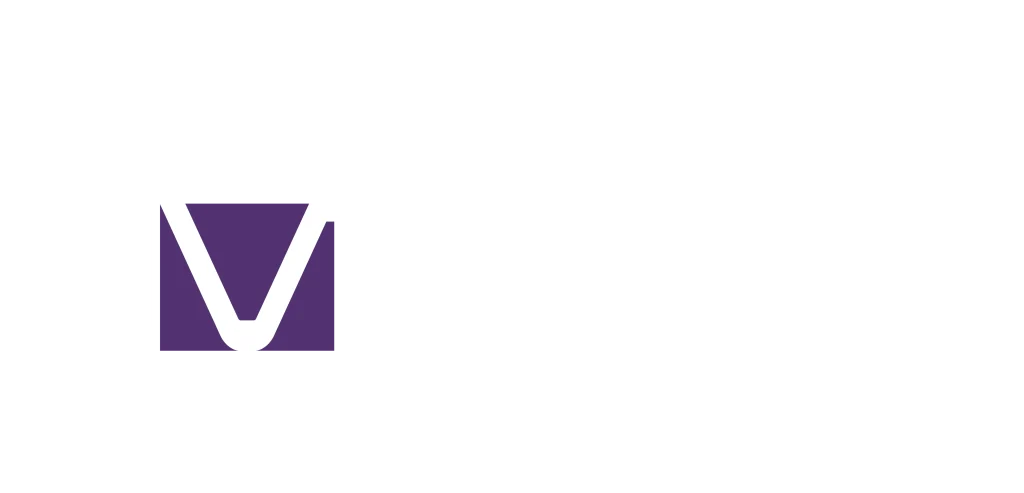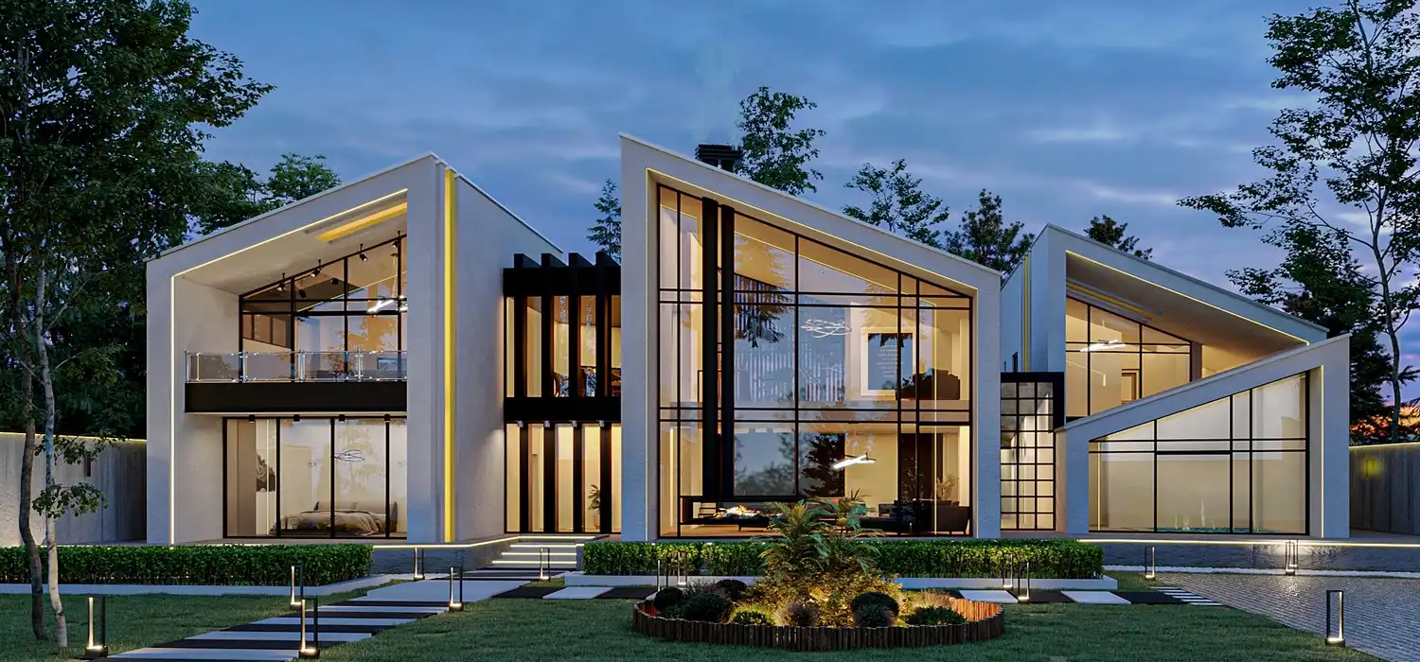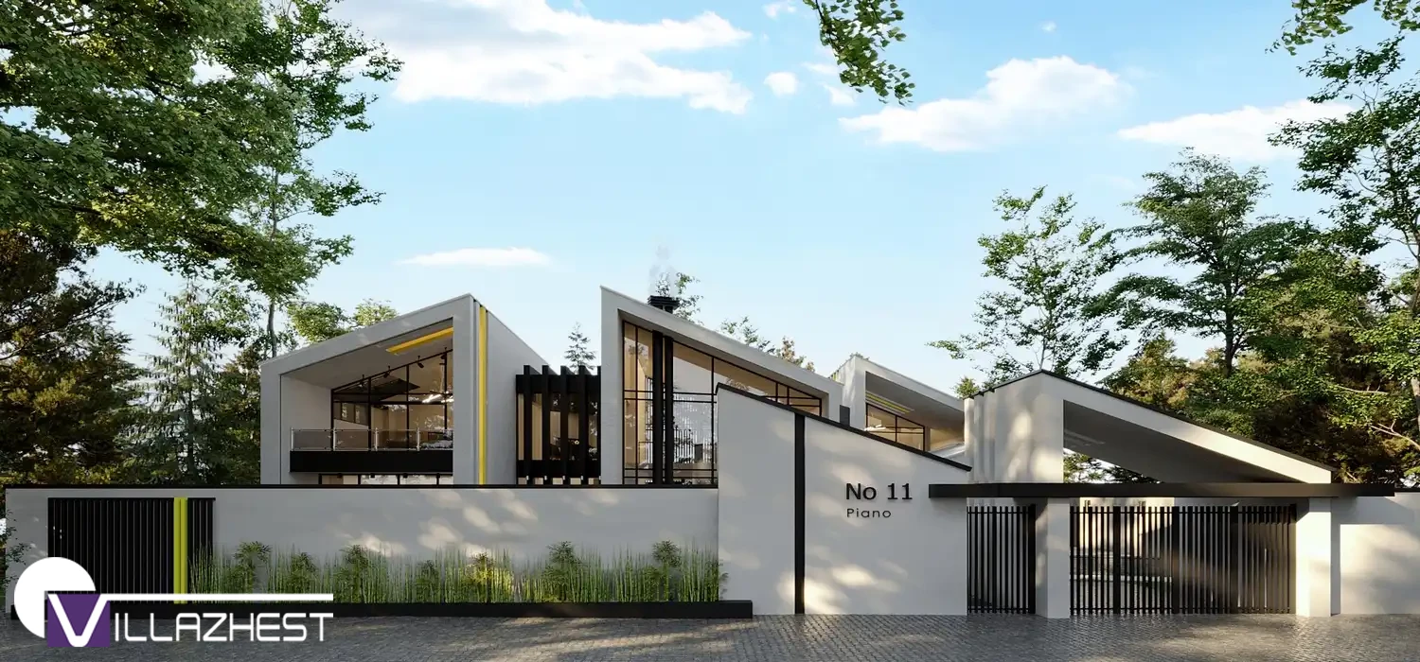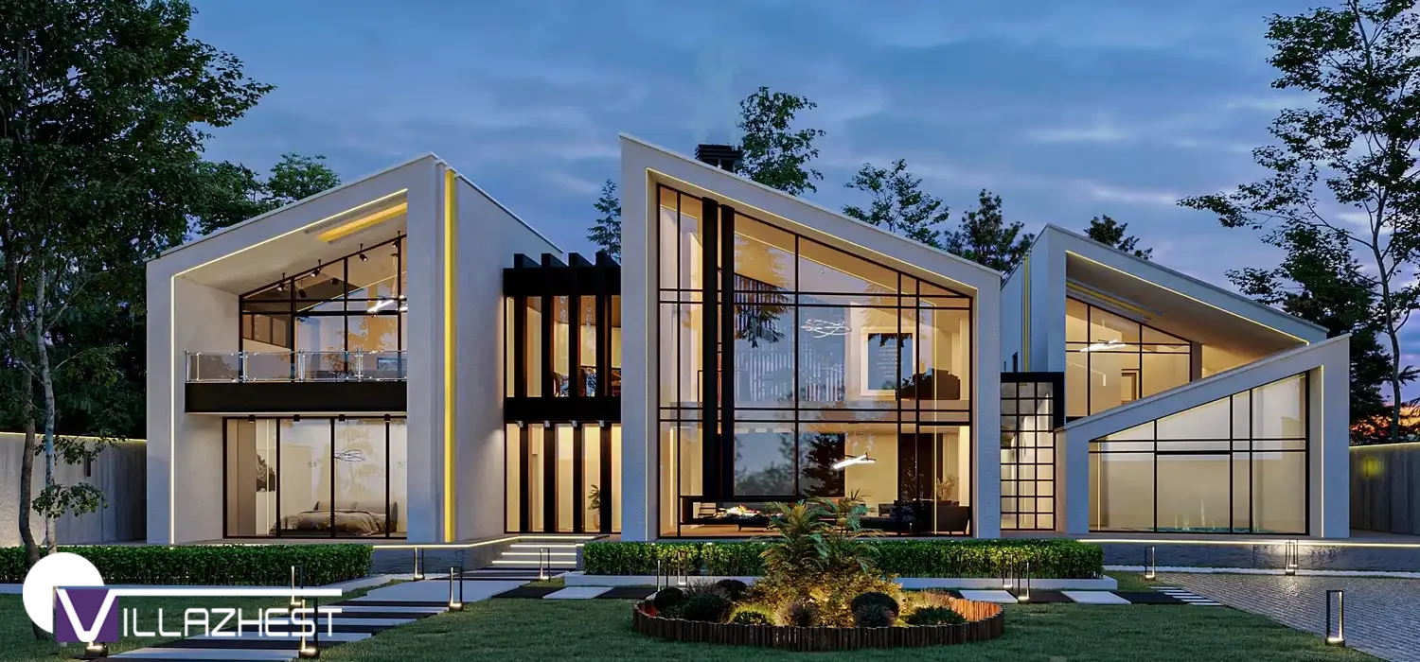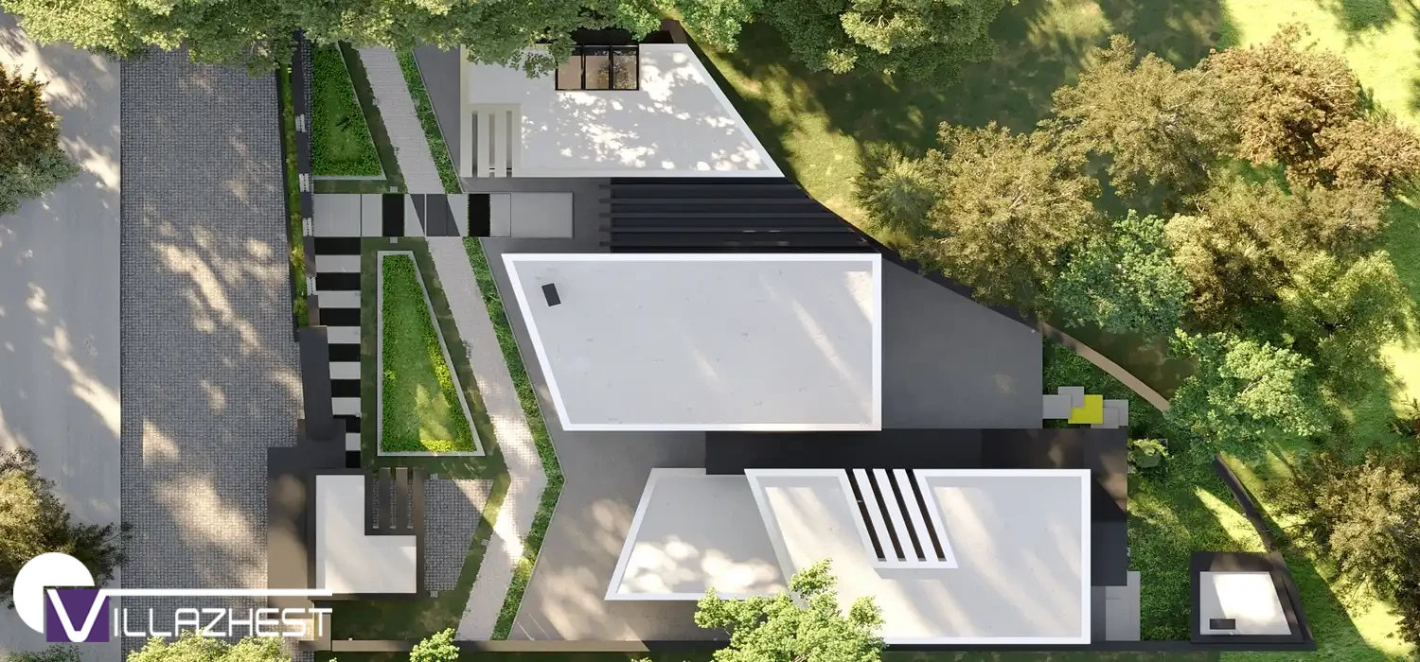Piano, a villa for the weekends, was designed to be a ski hut for a nice and loving family. The beauty of the design was influenced by the client’s taste first, then the project was named “piano” because of the shape of the site.
In designing the piano project, we have tried to implement crooked lines by considering the location and the mountainous site, so that the skyline has a suitable harmony with the surrounding environment.
One of the significant notes in the design was creating separated spaces and entercloses between them using transparent partitions, which leads to a more visual and feeling connection to the environment.
The viewpoint of the employer along with the attractive surrounding environment has created openings and transparent partitions in the facade, which all open up to the landscape of the river on the eastern side.
